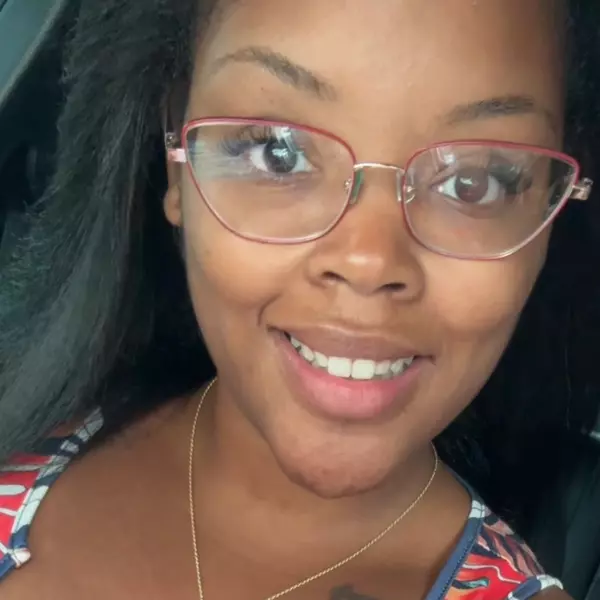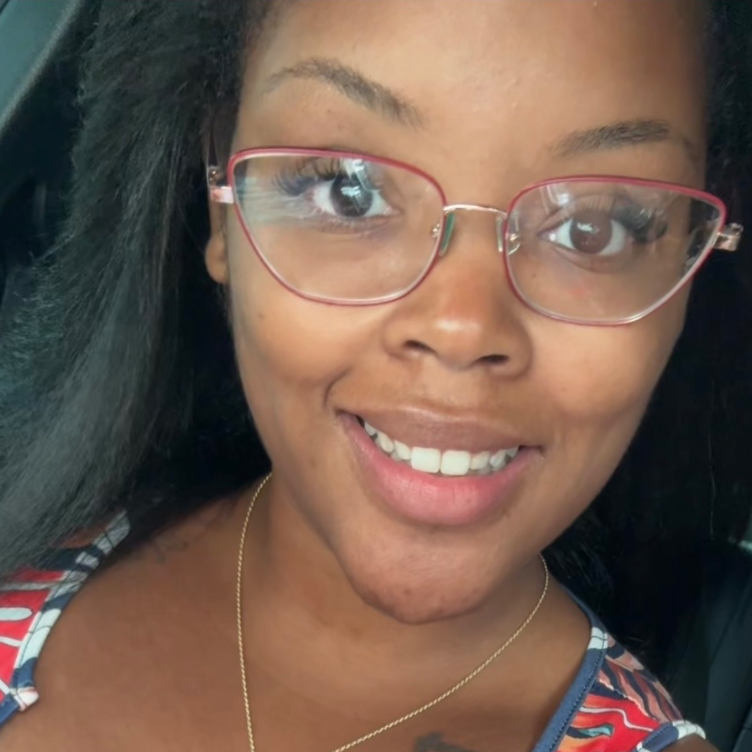4811 Snell WAY Rosharon, TX 77583

UPDATED:
Key Details
Property Type Single Family Home
Sub Type Detached
Listing Status Active
Purchase Type For Sale
Square Footage 2,571 sqft
Price per Sqft $184
Subdivision Meridiana Sec 59
MLS Listing ID 28884309
Style Traditional
Bedrooms 4
Full Baths 3
HOA Fees $104/ann
HOA Y/N Yes
Year Built 2020
Annual Tax Amount $14,469
Tax Year 2025
Lot Size 10,489 Sqft
Acres 0.2408
Property Sub-Type Detached
Property Description
Location
State TX
County Brazoria
Community Community Pool, Masterplannedcommunity, Curbs, Gutter(S)
Area Manvel/Iowa Colony
Interior
Interior Features Breakfast Bar, Butler's Pantry, Crown Molding, Double Vanity, Entrance Foyer, Granite Counters, High Ceilings, Kitchen/Family Room Combo, Pantry, Soaking Tub, Separate Shower, Vanity, Ceiling Fan(s), Programmable Thermostat
Heating Central, Gas
Cooling Central Air, Electric
Flooring Carpet, Tile
Fireplaces Type Outside
Equipment Reverse Osmosis System
Fireplace No
Appliance Dishwasher, Disposal, Gas Oven, Gas Range, Microwave
Laundry Washer Hookup, Electric Dryer Hookup
Exterior
Exterior Feature Covered Patio, Deck, Enclosed Porch, Fence, Sprinkler/Irrigation, Outdoor Kitchen, Porch, Patio, Private Yard
Parking Features Attached, Garage
Garage Spaces 3.0
Fence Back Yard
Pool Association
Community Features Community Pool, MasterPlannedCommunity, Curbs, Gutter(s)
Amenities Available Basketball Court, Clubhouse, Sport Court, Fitness Center, Meeting/Banquet/Party Room, Party Room, Picnic Area, Playground, Pickleball, Park, Pool, Tennis Court(s), Trail(s)
Water Access Desc Public
Roof Type Composition
Porch Covered, Deck, Patio, Porch, Screened
Private Pool No
Building
Lot Description Other, Subdivision, Pond on Lot, Side Yard
Story 1
Entry Level One
Foundation Slab
Builder Name David Weekley Homes
Sewer Public Sewer
Water Public
Architectural Style Traditional
Level or Stories One
New Construction No
Schools
Elementary Schools Meridiana Elementary School
Middle Schools Caffey Junior High School
High Schools Iowa Colony High School
School District 3 - Alvin
Others
HOA Name Inframark
HOA Fee Include Clubhouse,Common Areas,Other,Recreation Facilities
Tax ID 6574-0592-012
Security Features Prewired,Security System Owned,Smoke Detector(s)
Acceptable Financing Cash, Conventional, FHA, VA Loan
Listing Terms Cash, Conventional, FHA, VA Loan
Virtual Tour https://www.homeatanywhere.com/4811-Snell-Way-Rosharon-TX-77583/index.html

GET MORE INFORMATION




