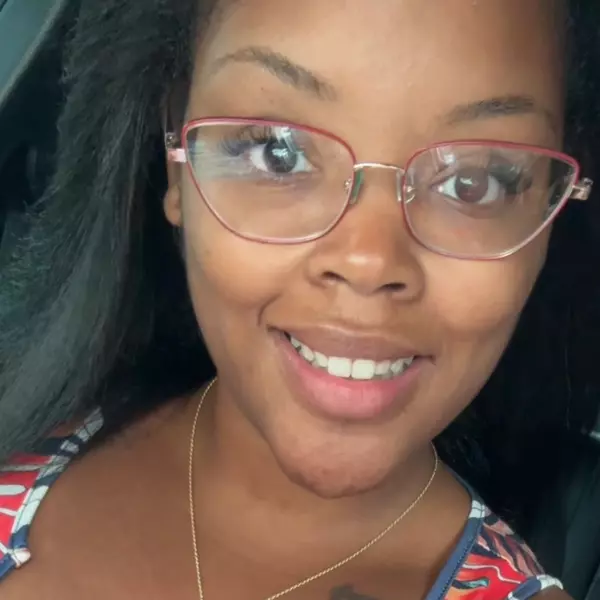For more information regarding the value of a property, please contact us for a free consultation.
4925 Happy Trail Fort Worth, TX 76244
Want to know what your home might be worth? Contact us for a FREE valuation!

Our team is ready to help you sell your home for the highest possible price ASAP
Key Details
Property Type Single Family Home
Sub Type Single Family Residence
Listing Status Sold
Purchase Type For Sale
Square Footage 1,658 sqft
Price per Sqft $189
Subdivision Coventry Hills Add
MLS Listing ID 20933710
Style Traditional
Bedrooms 3
Full Baths 2
HOA Fees $30/mo
Year Built 2005
Annual Tax Amount $6,254
Lot Size 5,227 Sqft
Property Sub-Type Single Family Residence
Property Description
Nestled on a generous interior lot, this super cute single-story brick charmer invites you in from the moment you arrive. Step inside and you're greeted by the warmth of rich plank floors and soft, neutral walls bathed in natural light. Soaring ceilings adorned with elegant crown molding give every room a sense of grace and spaciousness. Just off the entryway, imagine hosting cozy conversations in the formal living room—a perfect setting for both quiet mornings and lively evenings. The space flows effortlessly into a formal dining room, where wainscoting adds a touch of classic charm, setting the stage for dinner parties and holiday gatherings. At the heart of the home, the kitchen is both stylish and functional with white cabinetry and an electric cooktop ready for your favorite recipes. The wraparound breakfast bar is ideal for morning coffee, casual meals, or chatting with guests while you cook. The adjoining family room offers a warm and inviting space to unwind, complete with a beautiful brick fireplace, ceiling fan, and direct access to the backyard—perfect for seamless indoor-outdoor living. When the day winds down, retreat to the spacious primary suite where relaxation takes center stage. The en-suite bath features dual sinks, a luxurious shower surrounded by stunning stone, and a walk-in closet that makes organizing easy. Two additional bedrooms offer flexibility—whether you need guest space, a home office, or a creative studio. A full guest bathroom ensures comfort for family and visitors alike. Step outside and you'll find a backyard made for enjoying Texas evenings. Fire up the grill, set the table, and dine under the stars on the patio surrounded by a wooden fence that gives you privacy and peace.
Location
State TX
County Tarrant
Community Curbs, Jogging Path/Bike Path, Park, Playground, Sidewalks
Rooms
Dining Room 1
Interior
Heating Central, Electric, Fireplace(s)
Cooling Ceiling Fan(s), Central Air, Electric
Flooring Carpet, Ceramic Tile, Laminate, Tile, Wood
Fireplaces Number 1
Fireplaces Type Brick, Decorative, Living Room, Wood Burning
Laundry Electric Dryer Hookup, Utility Room, Full Size W/D Area, Washer Hookup
Exterior
Exterior Feature Covered Patio/Porch, Lighting, Private Yard
Garage Spaces 2.0
Fence Back Yard, Fenced, Full, Gate, Privacy, Wood
Community Features Curbs, Jogging Path/Bike Path, Park, Playground, Sidewalks
Utilities Available All Weather Road, Cable Available, City Sewer, City Water, Concrete, Curbs, Electricity Available, Electricity Connected, Individual Water Meter, Phone Available, Sewer Available, Sidewalk, Underground Utilities
Roof Type Composition,Shingle
Building
Lot Description Few Trees, Interior Lot, Landscaped, Subdivision
Story One
Foundation Slab
Structure Type Brick,Wood
Schools
Elementary Schools Lonestar
Middle Schools Hillwood
High Schools Central
School District Keller Isd
Others
Acceptable Financing Cash, Conventional, FHA, VA Loan
Listing Terms Cash, Conventional, FHA, VA Loan
Read Less

©2025 North Texas Real Estate Information Systems.
Bought with Joe Funari • Century 21 Mike Bowman, Inc.

