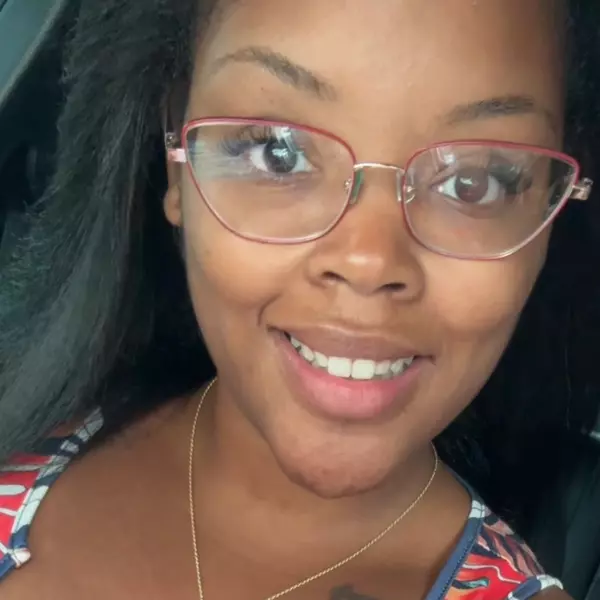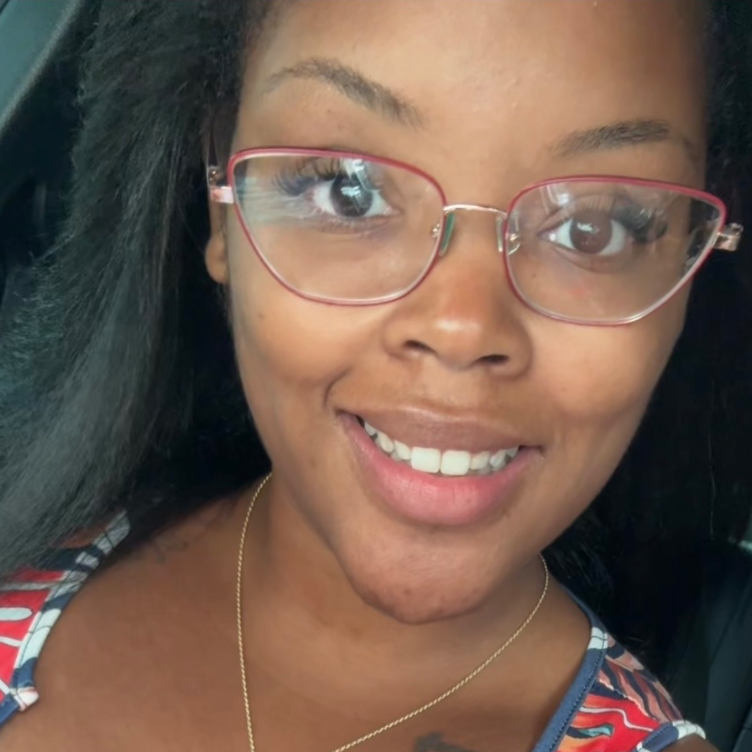For more information regarding the value of a property, please contact us for a free consultation.
2569 Scenic Hills DR Friendswood, TX 77546
Want to know what your home might be worth? Contact us for a FREE valuation!

Our team is ready to help you sell your home for the highest possible price ASAP
Key Details
Sold Price $1,485,000
Property Type Single Family Home
Sub Type Detached
Listing Status Sold
Purchase Type For Sale
Square Footage 5,472 sqft
Price per Sqft $271
Subdivision West Ranch/Arbor Gate
MLS Listing ID 14368868
Style Contemporary/Modern
Bedrooms 5
Full Baths 5
Half Baths 1
HOA Fees $12/ann
Year Built 2019
Annual Tax Amount $26,591
Tax Year 2024
Lot Size 0.401 Acres
Property Sub-Type Detached
Property Description
Luxury living in master-planned West Ranch! This stunning Partners in Building custom home offers soaring ceilings, designer lighting, sweeping staircase, rich wood floors & natural light. Elegant dining flows into a grand family room with a shelving highlighting the fireplace. The chef's kitchen features a large granite island, white & gray cabinetry, under-cabinet lighting, custom walk-in pantry, dual ovens, 6-burner gas cooktop with griddle, & built-in fridge. Main floor includes private study, game room with custom bar, media room, guest suite with full bath, and a luxe owner's retreat with spa-inspired bath. Upstairs: wood floors & 3 spacious bedrooms with en suite baths. Outdoors, relax on a covered patio with firepit, pool, hot tub & lake views—perfect for entertaining.
Location
State TX
County Galveston
Community Community Pool, Masterplannedcommunity, Curbs
Area Friendswood
Interior
Heating Central, Gas
Cooling Central Air, Electric
Flooring Carpet, Engineered Hardwood, Tile
Fireplaces Number 1
Fireplaces Type Gas Log
Laundry Washer Hookup, Electric Dryer Hookup, Gas Dryer Hookup
Exterior
Exterior Feature Covered Patio, Deck, Fence, Hot Tub/Spa, Sprinkler/Irrigation, Outdoor Kitchen, Patio, Private Yard
Parking Features Attached, Driveway, Garage, Garage Door Opener, Oversized
Garage Spaces 4.0
Fence Back Yard
Pool Gunite, Heated, In Ground, Pool/Spa Combo, Association
Community Features Community Pool, MasterPlannedCommunity, Curbs
Amenities Available Meeting/Banquet/Party Room, Party Room, Picnic Area, Playground, Park, Pool, Trail(s), Gated
Waterfront Description Lake,Lake Front,Waterfront
View Y/N Yes
View Lake, Water
Roof Type Tile
Building
Lot Description Cleared, Subdivision, Views, Waterfront, Backs to Greenbelt/Park, Pond on Lot
Story 2
Foundation Slab
Builder Name Partners in Building
Sewer Public Sewer
Water Public
New Construction No
Schools
Elementary Schools Cline Elementary School
Middle Schools Friendswood Junior High School
High Schools Friendswood High School
School District 20 - Friendswood
Others
Acceptable Financing Cash, Conventional
Listing Terms Cash, Conventional
Read Less

Bought with Michele Jacobs Realty Group
GET MORE INFORMATION




